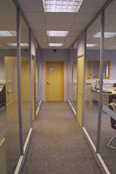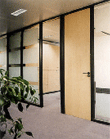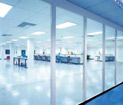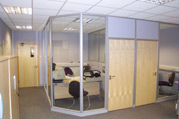 Partitioning
Partitioning
 Getting the 'Right' partitioning for you.
Getting the 'Right' partitioning for you.
When deciding on the type of partitioning that best suits your needs, it is important to take into consideration the following points:-
Industrial Use or Offices? If the partitioning is for industrial use, i.e. within a warehouse, then either steel or stud partitioning is the optimum choice. It is far more robust than Demountable Partitioning and is easier to maintain in this environment.
Is Sound an Issue? If the partitioned area needs to have a good decibel rating to minimise sound, then the most suitable solution would be stud partitioning. With this system, insulation quilt can be installed within the walls to achieve the required noise suppression
Does it need to be Fire Rated? Dependent on the area involved and access to fire escapes, your partitioning may need to be fire rated. In these circumstances Stud Partitioning is the answer. Apart from the partition construction, any doors, door frames, glazing and accessories i.e. door closers, will also need to be fire rated to give either 30 minute or 60 minute protection depending on the application. We will advise you on our initial visit whether the areas will require fire protection to meet regulatory standards.
Is Glazing Required? With the inherent flexibility of partitioning systems, glass whether double glazed or single glazed can readily be incorporated into the structure will often enhance the finished result. However, its important to remember that glass is relatively expensive especially if fire rating is required, so ensure from the offset you establish the degree of visibility required.
First Impressions. If your layout concept is to partition off and area whilst making a visual statement to others, then the choice of finish and accessories will be important. From the choice of colour for powder coating right through to the type of door furniture required - careful consideration must be given, making sure that the end result as well as being functional looks modern and shouts efficiency.
 Stud Partitioning
Stud Partitioning
 Stud partitioning is a demountable galvanized framed system, with full height plasterboards screw fixed either side of a 50 or 70mm metal stud with joints either taped and filled or clamped and covered with cover trims.
Stud partitioning is a demountable galvanized framed system, with full height plasterboards screw fixed either side of a 50 or 70mm metal stud with joints either taped and filled or clamped and covered with cover trims.
It is available in a wide number of configurations including solid full height, glazed full height, and partially glazed modules and is so flexible in its design concept that almost any variation of the above is available – even all glass – no framework – giving that total ‘Open Plan’ ambience.
We also offer the finish of the framework structure in powder coating to a colour of you choice including such items as door frames and skirting- possibly matching to your 'company colour' image.
If an acoustic value is required, then insulation quilt can readily be installed in the cavity of the system to increase sound reduction to the required specification.
In areas where fire rating is an issue, Stud Partitioning may be the solution for this type of application. As well as the system itself offering the correct level of Fire Protection it is important to make sure all door frames, doors, window sections and glass also carry the correct level of integrity. At REFIT Interiors we make sure that when quoting for this type of work that all items required by Building Control and the Fire Department are all included in the price so you can be confident there are no hidden extras.
JUMBO STUD
We also offer a 'Jumbo Stud' Partitioning System for applications where height of the partitioning is an issue, giving the additional stability required in full compliance with statutory fire regulations.
 Clean Rooms
Clean Rooms
 In today’s high technological age, clean rooms increasingly form an integral component of the manufacturing process.
In today’s high technological age, clean rooms increasingly form an integral component of the manufacturing process.
Whether to Class 1 or Class 100,000 specification, we can supply the complete range of partition and ceiling systems along with all the necessary air control requirements.
 The ceilings and partitions we offer are inert and non-particle shedding.
The ceilings and partitions we offer are inert and non-particle shedding.
We offer a choice of door types, both manual and automatic with different options of gasket glazed modules. Customised factory formed service ducts, ventilation apertures, service panels, hatches and speech panels are also available.
 Demountable (composite) Partitioning
Demountable (composite) Partitioning
 Demountable Partitioning also known as composite partitioning is the most popular partitioning system for office areas, due to its flexibility of application.
Demountable Partitioning also known as composite partitioning is the most popular partitioning system for office areas, due to its flexibility of application.
It is a fully demountable and re-locatable aluminium framed partitioning system, with full height honeycomb panels that can be finished glazed in a choice of elevations.
Panels are easily modified on site to suit even the most critical angle making virtually any layout possible.
Apart from its ease of installation by our experienced fitters, and cost effective characteristics, it gives a most prestigious appearance and offers a wide choice of complimentary fixtures, doors, colours and finishes.
 Steel Partitioning
Steel Partitioning
Steel partitioning is the ideal solution for Industrial Applications.
 Due to its robust characteristics and its easy to install and maintain modules, it is an extremely popular choice for warehouse and factory environments.
Due to its robust characteristics and its easy to install and maintain modules, it is an extremely popular choice for warehouse and factory environments.
Whether the application is for single skin or double skin, both systems offer the flexibility to incorporate glass or mesh panels to many different elevations.
 The standard finish on the steel is powder coating in five colours, but can be personalised to suit a colour of your choice.
The standard finish on the steel is powder coating in five colours, but can be personalised to suit a colour of your choice.
If decibel ratings or fire ratings are required then our Double Skin Steel Partitioning will offer these.